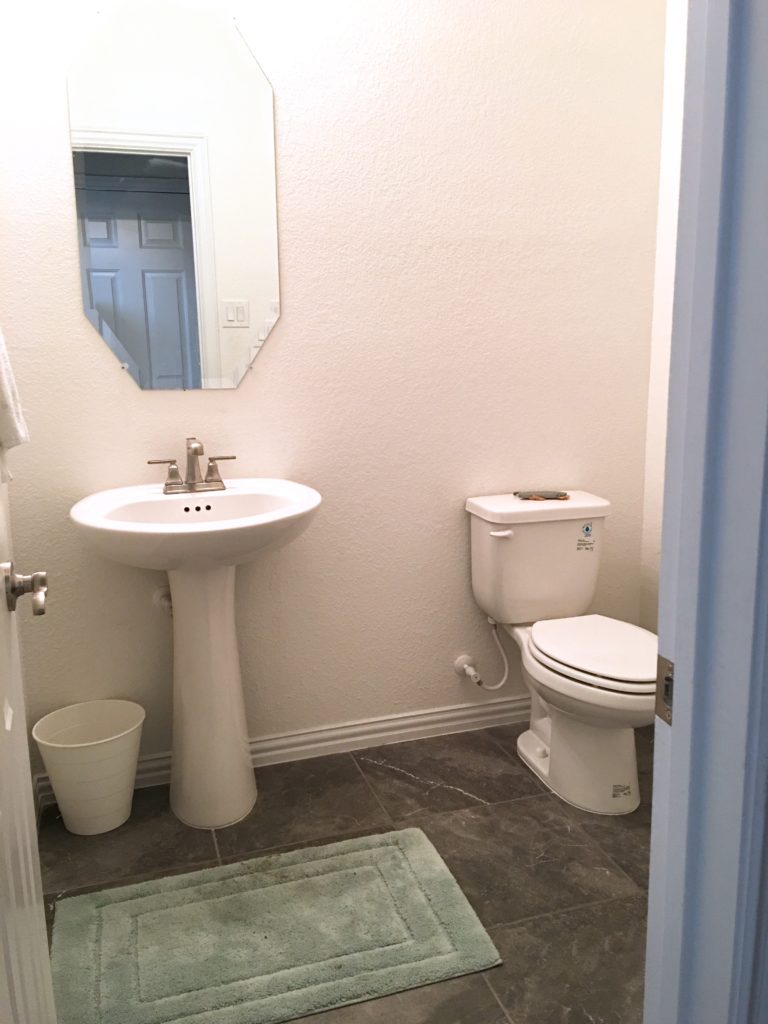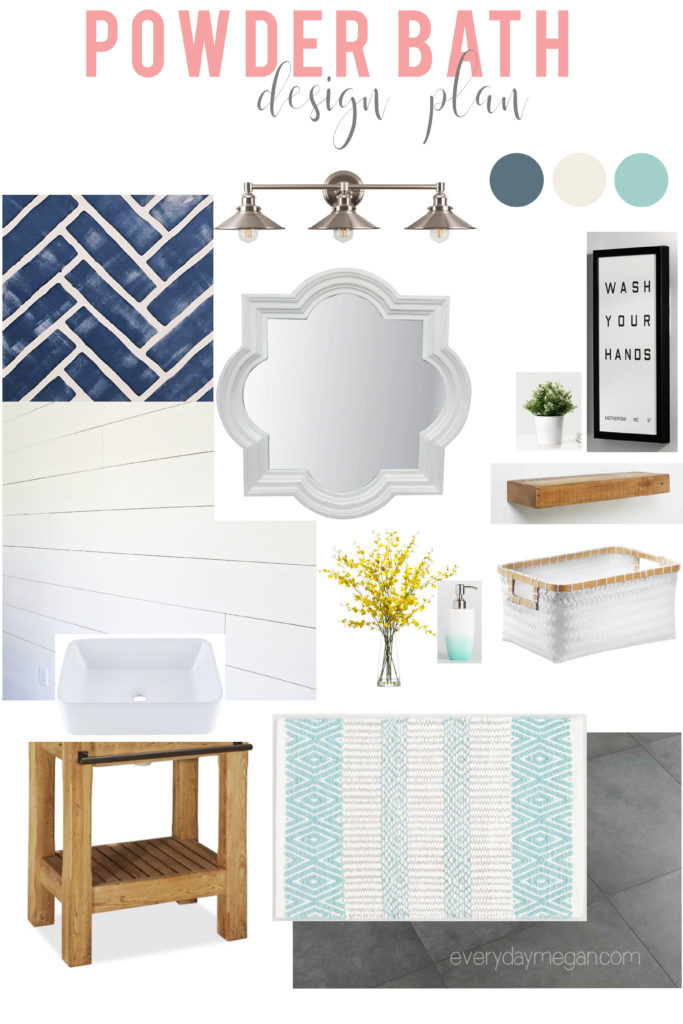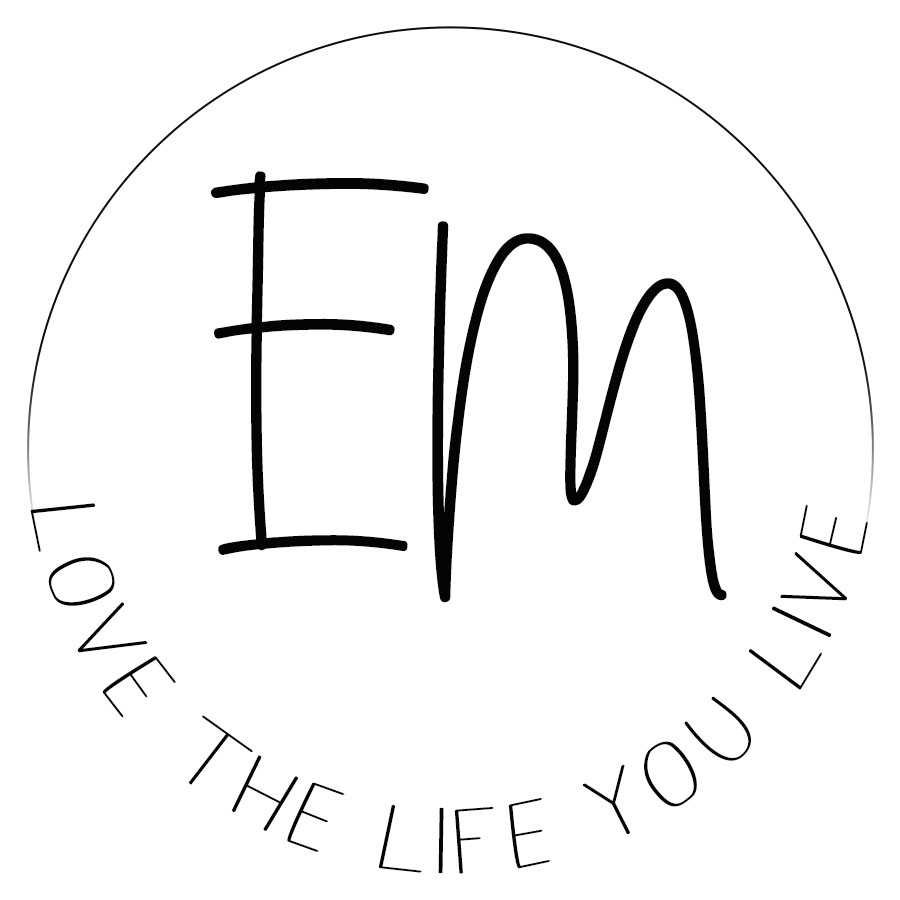This will be our first officially blogged complete room makeover from our new home!
I’ve been itching to get a room done completely, at least ONE. I’m so all over the place with my projects so I’ve made a mood board to hone in on my plan with the powder bathroom so I can try to keep myself on track! 🙂
I’m really dying to do the pantry and laundry/mud room but those are going to be bigger projects that will take a lot of time and cost a little extra dough, so I figured I’d start with the smallest room to get us going.
If you are new to the blog
We built a semi-custom home and moved in about a year ago. We focused on structural upgrades for our home and built the rest to be very basic with the intent to upgrade and customize our home as we live in it.
The walls, trim and doors are all painted white so this whole house is literally a blank canvas. This is real life over here so the journey to add some personality and color into our home is sometimes slowish! LOL
Here is the bathroom now

Just like every other builder grade powder bath across America.
I seriously hate the mirror…why couldn’t they just put a rectangle one?
And I totally mis-judged the size of this room when I drawing out the plans. It feels rather large but that could also be because it is soooo plain!
This is the design board that I created to put the ideas in my head on paper and have a visual. We plan to DIY almost everything in here.
Let’s take a look at the plan shall we?
 The tile flooring is already a modern grey so I’m leaving that as is. A mix of coastal colors, light to medium wood tones, modern farmhouse elements and a touch of whimsy!
The tile flooring is already a modern grey so I’m leaving that as is. A mix of coastal colors, light to medium wood tones, modern farmhouse elements and a touch of whimsy!
I can’t wait to get going on tackling this room and share with you the after of this space.
